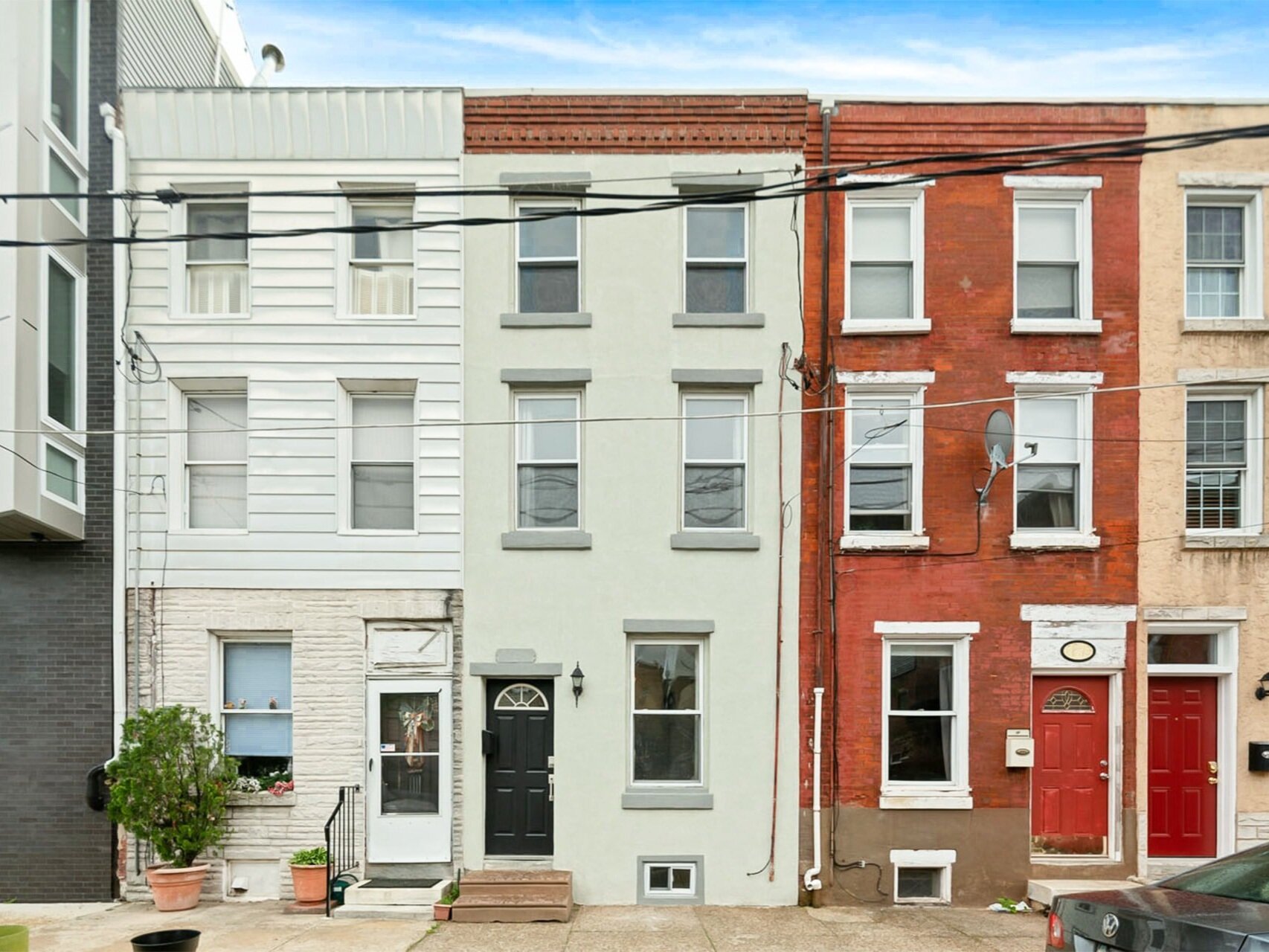Our Primary Suite

The original plan for our third floor was to have 2 home offices, a craft room or art studio (our creative space), and a TV den—as well as the bathroom we recently remodeled. It was going to be our work-from-home-creative-hangout-tv-watching-and-chilling-space.
However, after getting our bathroom project underway, and having just had a beautiful skylight installed in our stairway—we’ll update you on that in an upcoming post—we were realizing how nice this floor was going to be when finished. And with our second floor bedroom seriously lacking closet space, we thought it might be a good idea to move our bedroom up here, dedicate one of the rooms as a walk-in closet, and make this floor our primary suite. Aw-yeah!
First, A Little #MBDH History
When my parents bought the house in 1974, it wasn’t occupied, but at some time the third floor was used as an apartment. The top of the stairs ended at a door with a deadbolt-style lock on it, opening up to a floor with 3 rooms, a bathroom, and a decent size common area. I’m told in one of the rooms (our current bedroom) was a little kitchen and eating area! Unfortunately we don’t have photos of this.
In 1981 my parents started a phototypesetting business which they ran from the third floor called, About Face Typesetting. They closed that business around 1993, and from 1994 to 2014 my mom used the space for publishing a community newspaper called, The Fallser Newspaper. For over 35 years the third floor of our home served, primarily, as office space. And by the photos below, it shows.
While my parents were using the third floor mostly for their business, I also recall our family using part of the third floor as a family room. This was sometime in the early 80s when my parents were first getting their business started.
I remember Friday nights being movie night…we’d make Jiffy Pop on the stove, hopefully not burnt too badly, and watch home movies on Super8 film projected on a small screen. We’d watch movies from vacations to our cousins house in Blairsville, PA, trips to Crystal Cave, the Reading Railroad, and even the Alpine Slide in the Poconos! If we only did this movie night a few times as a kid, it felt like we did it every weekend for years. It’s a great family memory.
Fast Forward To 2019
It took us over 2 years to finish the third floor. From tearing out carpets and patching walls, to sanding floors and finally painting, it was an exhausting project—and sometimes we still don’t feel finished.
The endless wall repair was by-far the most dreadful aspect of it all, with sanding floors in 90 degree temps coming in a close second (we had AC put in after we finished all of this). Every single wall or ceiling needed cracks taped, loose plaster reattached to the lathe, or chunks of missing plaster replaced with globs of joint compound (for better or worse). If we never have to sand joint compound again, it’ll be too soon.
I hope you enjoy the many photos we took while getting this job done. We try to have a little fun and make the best of all this work—it’s the only way we can get through it all.

































































